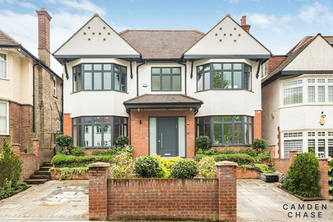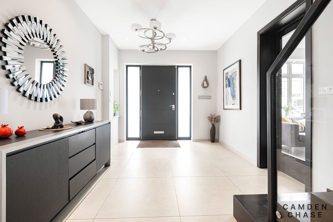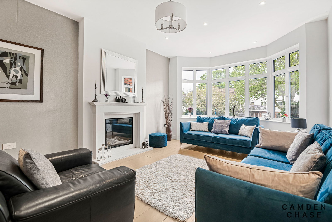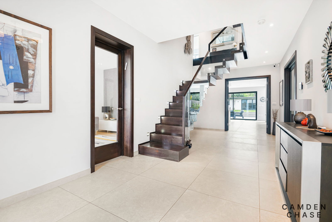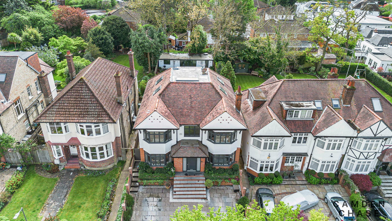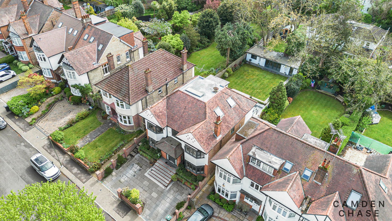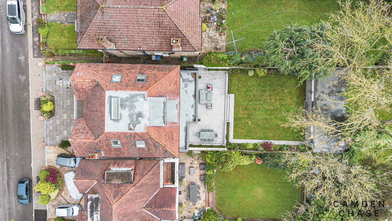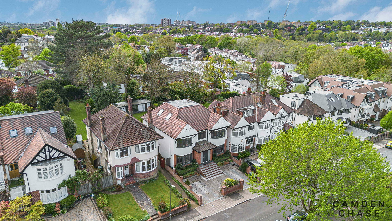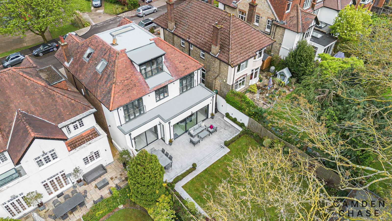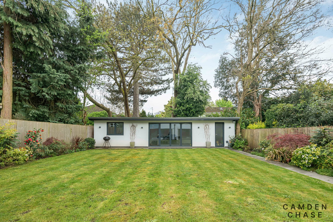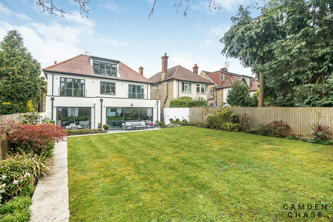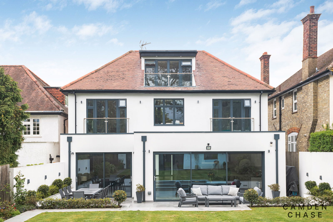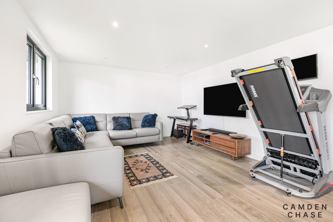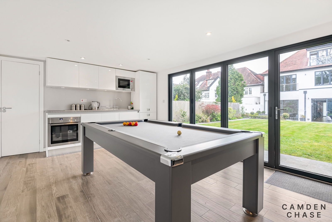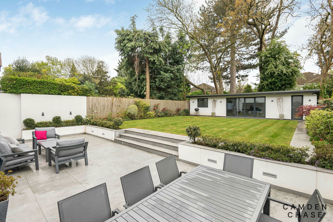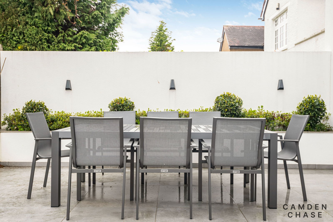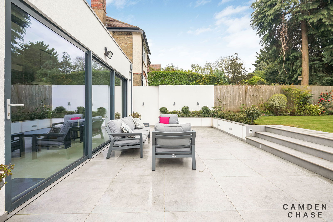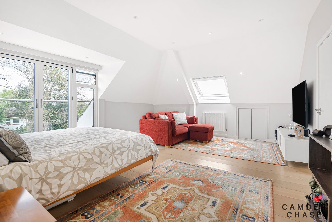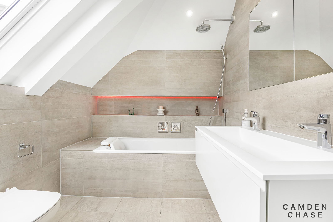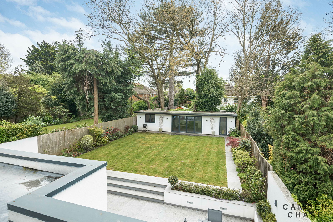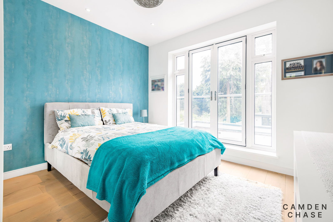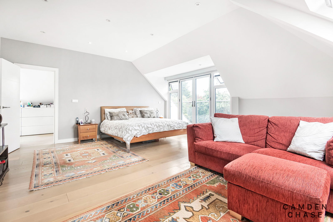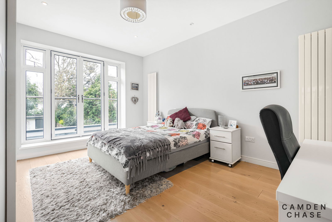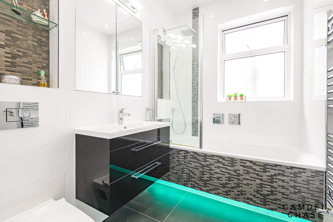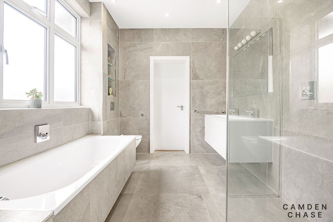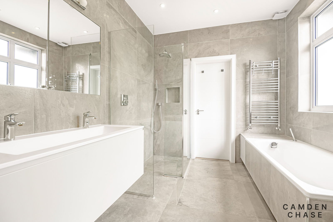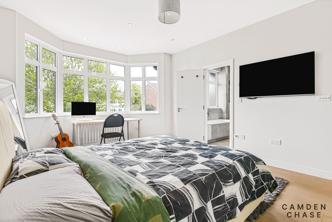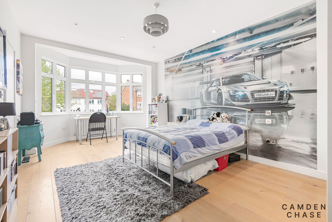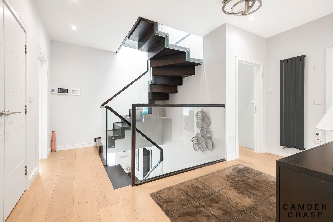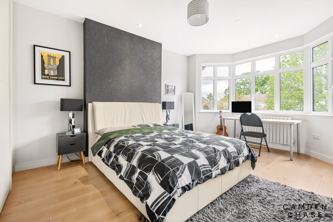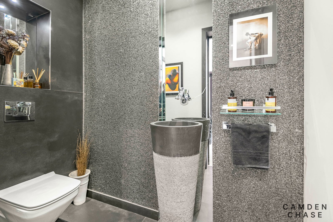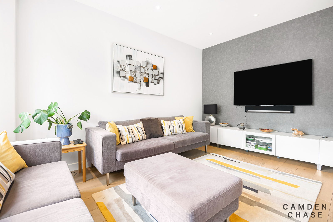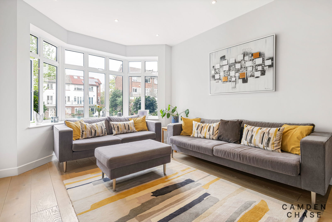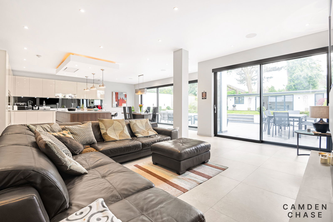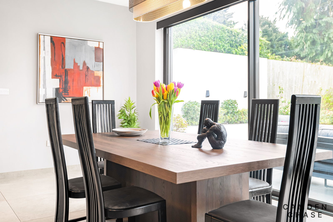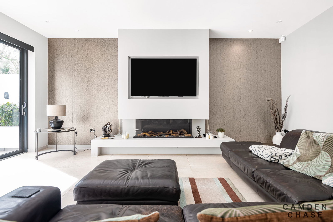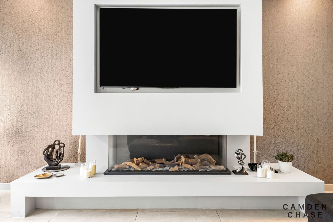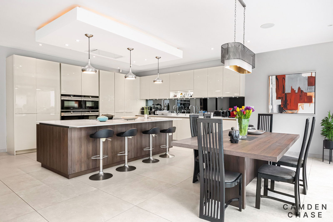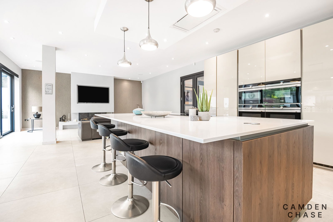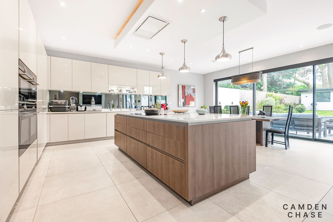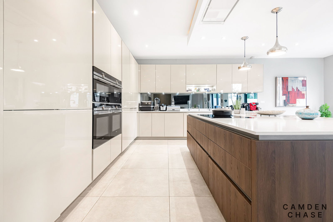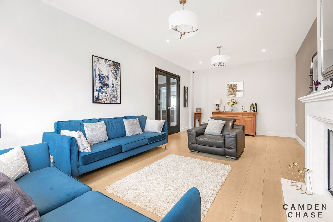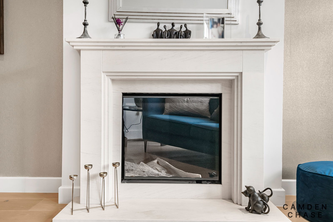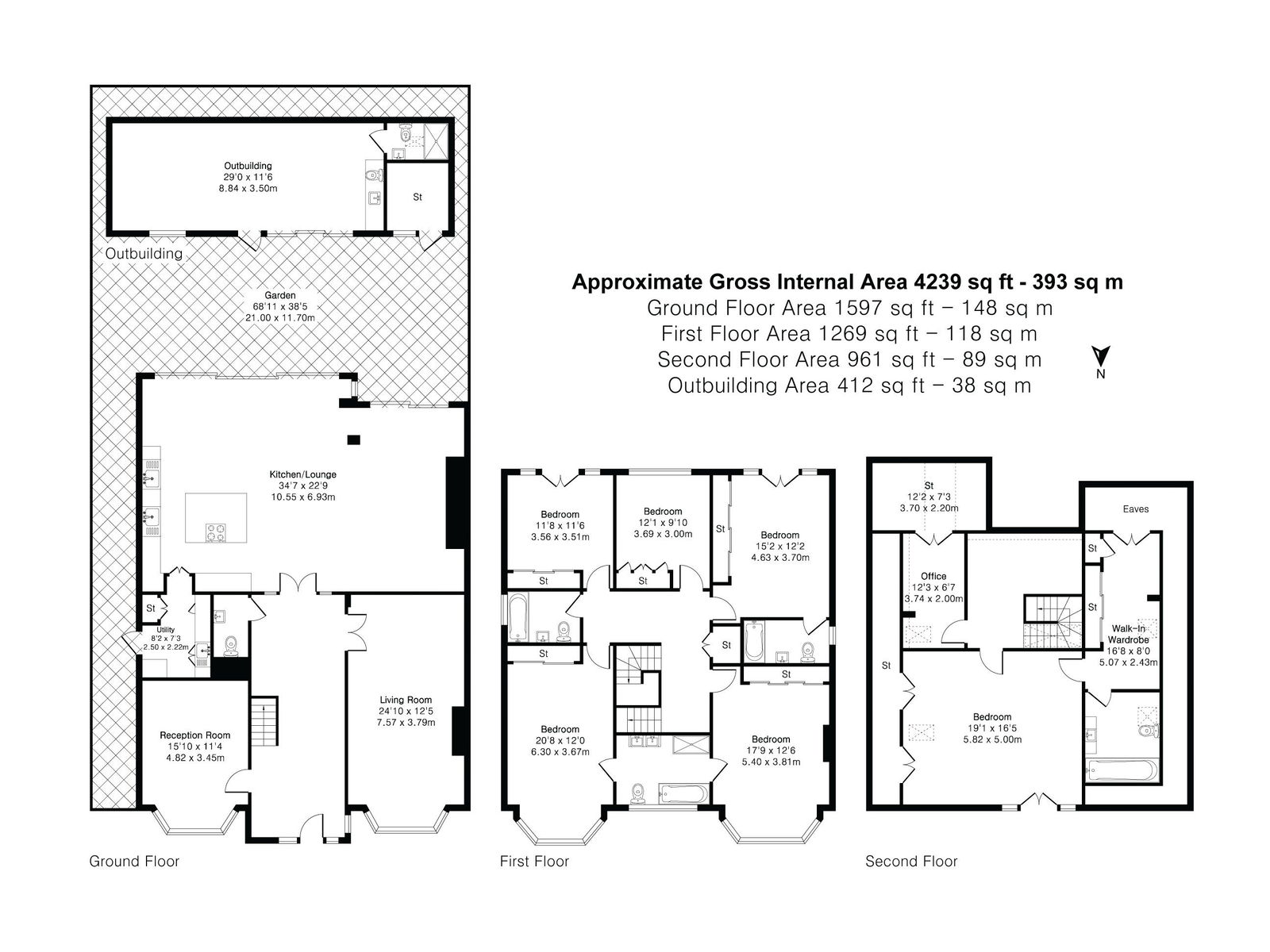Photos
Video tour
Key Features
Property Type
- Detached House
Bedrooms
- x6
Bathrooms
- x4
Size
- 4239 sq. ft.
Chain free
"Outsanding" school catchment
Finchley Central tube station
In excess of 4,200sqft
Turn key" ready to move into condition
6 Bedrooms, 4 bathrooms, 3 reception rooms
Dedicated primary level measuring approx. 961sqft
Landscaped south facing garden with outbuilding
EPC rating34ft wide open plan kitchen, living, entertaining space B
Cul-de-sac location minutes from Greenbelt Open Space
Property Descrition
Extended, remodelled and fully renovated by the current owners, this prominent detached family home has six double bedrooms, four bathrooms and in excess of 4,200sqft of living space. At its heart, the open plan kitchen and living areas seamlessly connect the landscaped south facing patio and garden, which couldn’t be more ideal for entertaining friends and family.
With carriage driveway parking, climbing the steps and opening the high security door reveals the entrance hall and a view all the way through the home. There is a media room immediately to your left. On your right you have a formal lounge with feature gas fireplace. There is a guest cloakroom off the hallway too. Then to the rear is a full width kitchen, dining and living space with built-in Sonos sound system and another modern fireplace. Kitchen finishes include quartz worktops, Quooker tap, integrated Siemens appliances and a 9ft island. A hidden utility room completes the ground floor accommodation. Throughout this level there is zonal underfloor heating. Electric blinds extend across all glass doors to the garden.
A bespoke walnut staircase with glass balustrade is featured through the middle of this home. At first floor level there are five bedrooms and three bathrooms. Two double bedrooms to the front that share a jack and jill bathroom with double vanity. There is a third bedroom with Juliet balcony and ensuite shower room, a fourth double bedroom, also with Juliet balcony, that enjoys south facing views over the garden. The fifth bedroom, repurposed as a home office, is fitted with a pull out Murphy bed. All bedrooms are fitted with Italian floor to ceiling sliding wardrobes.
The top floor of this home feels private from the rest of the house with a reading area, a separate study, the primary bedroom with lounge, a walk in wardrobe and private bathroom. The ceiling height on this level is in excess of 8ft and remote controlled blinds reveal another Juliet balcony and south facing views. There are serval different accesses to substantial eves storage surrounding this level.
The manicured landscaped garden has a full irrigation system and lighting. A brick built outhouse, complete with bi-folding doors, kitchenette and shower room is positioned at the end of the garden. Where visiting friends and family have stayed here, its the perfect additional complementing entertaining space.
The home is secured by a Hikvision CCTV security system. All reception rooms and bedrooms are wired for wall mounted TV’s and CAT 5 cable runs throughout the property and outhouse.
At the bottom of the cul-de-sac you have Windsor Open Space and the Dollis Valley Greenwalk. Finchley Central tube station (Northern Line) is 0.8 miles away, as are Regents Park Road and Ballards Lanes amenities. There are great road links including the connections for the A406, A1 and M1 less than a mile away. The home should fall within the catchment area of Akiva and Chalgrove schools. There are many sports clubs close by too including Finchley and Mill Hill golf courses and a David Lloyd Health Club.
Council Tax Band: G

Scott Henderson
- +44 7834491810
- scott@camdenchase.co.uk
WE ARE Here to Help
Get in Touch
Interested in this property? Do not hesitate to ask a question and book a viewing by completing the form below.


