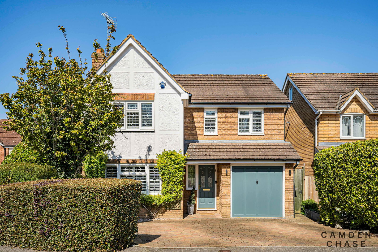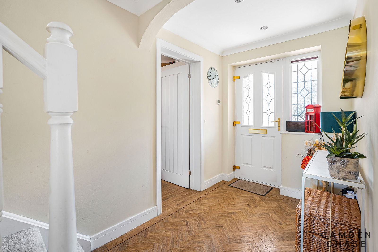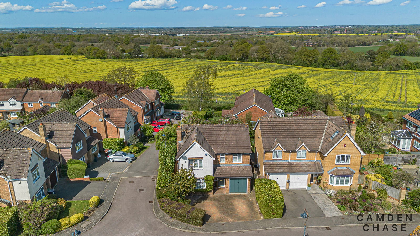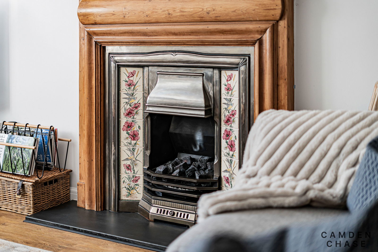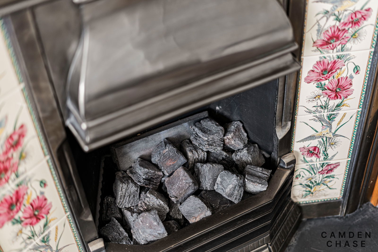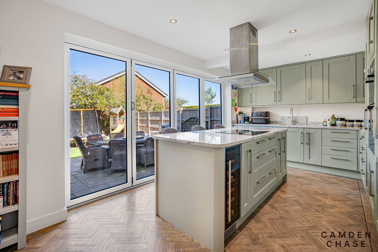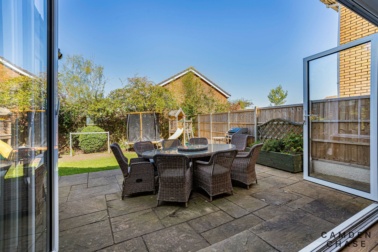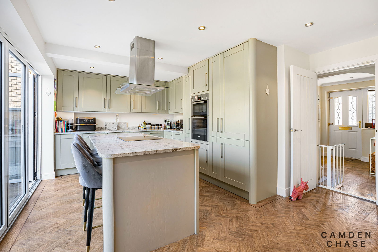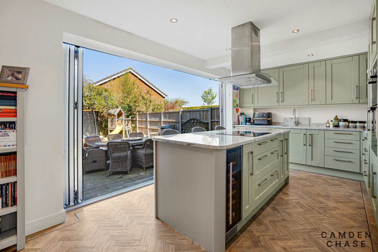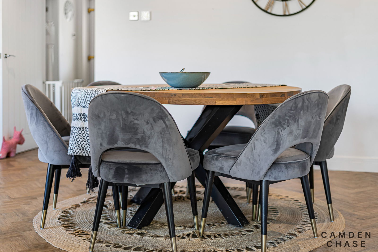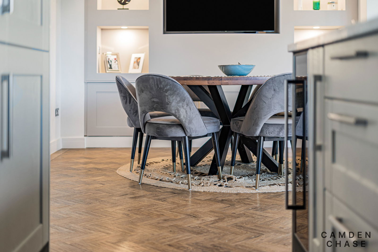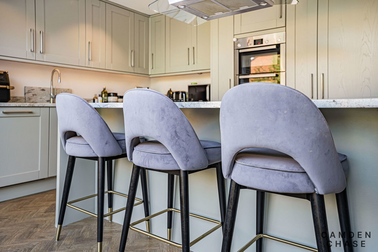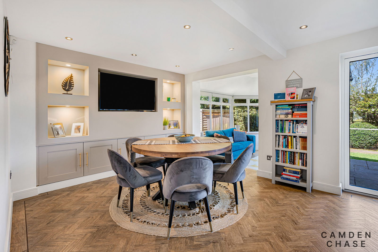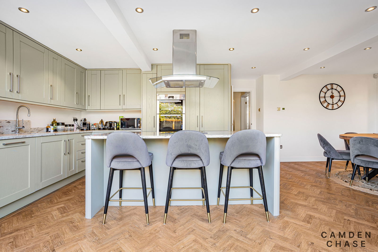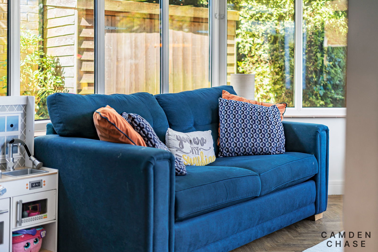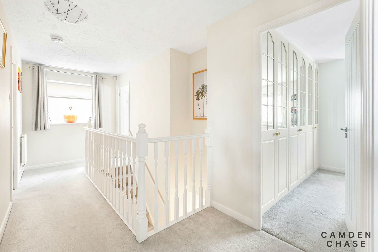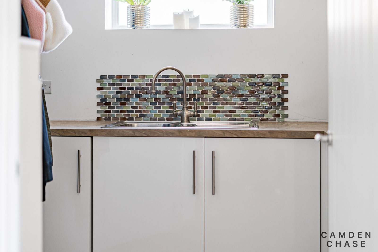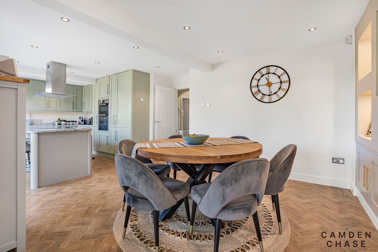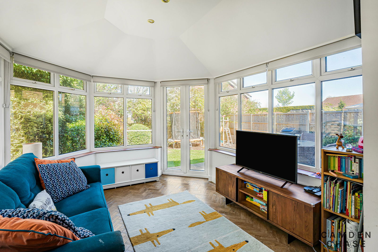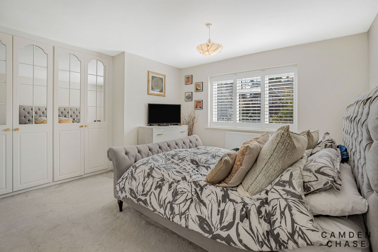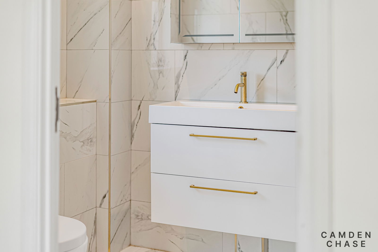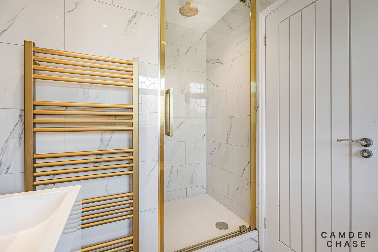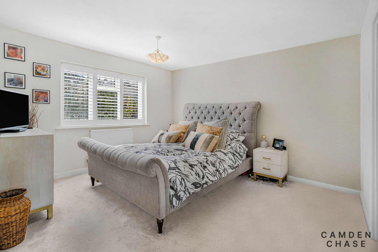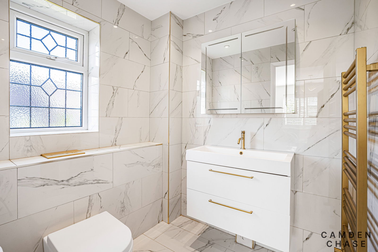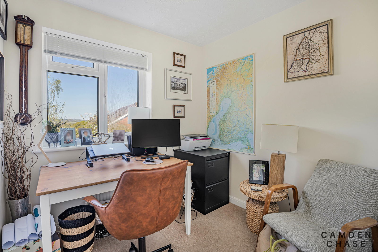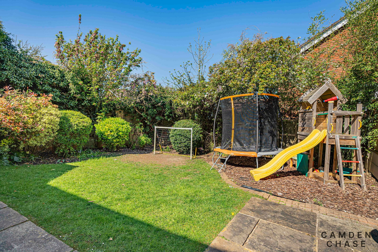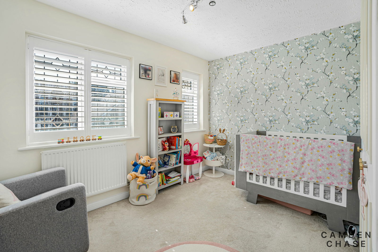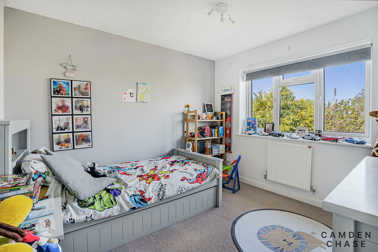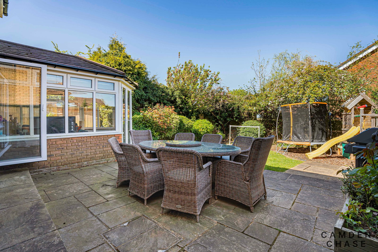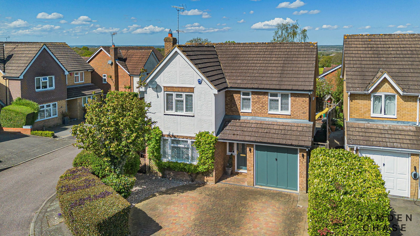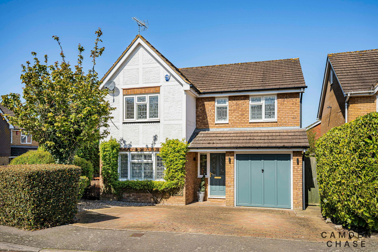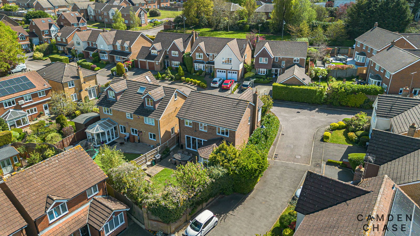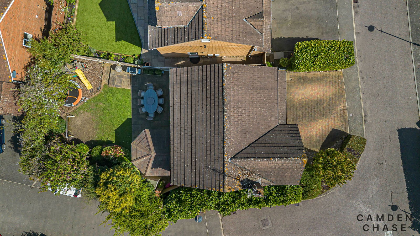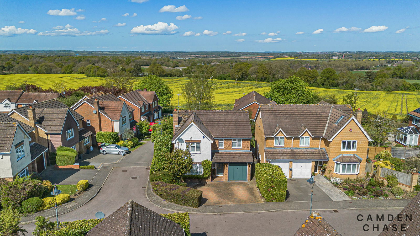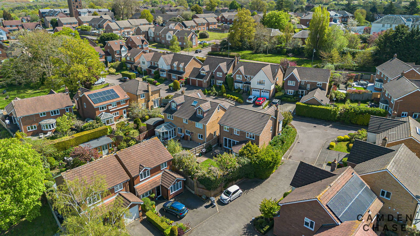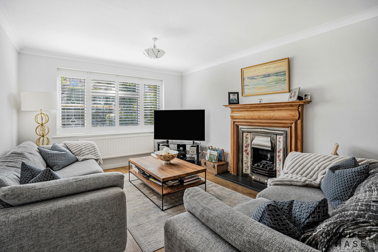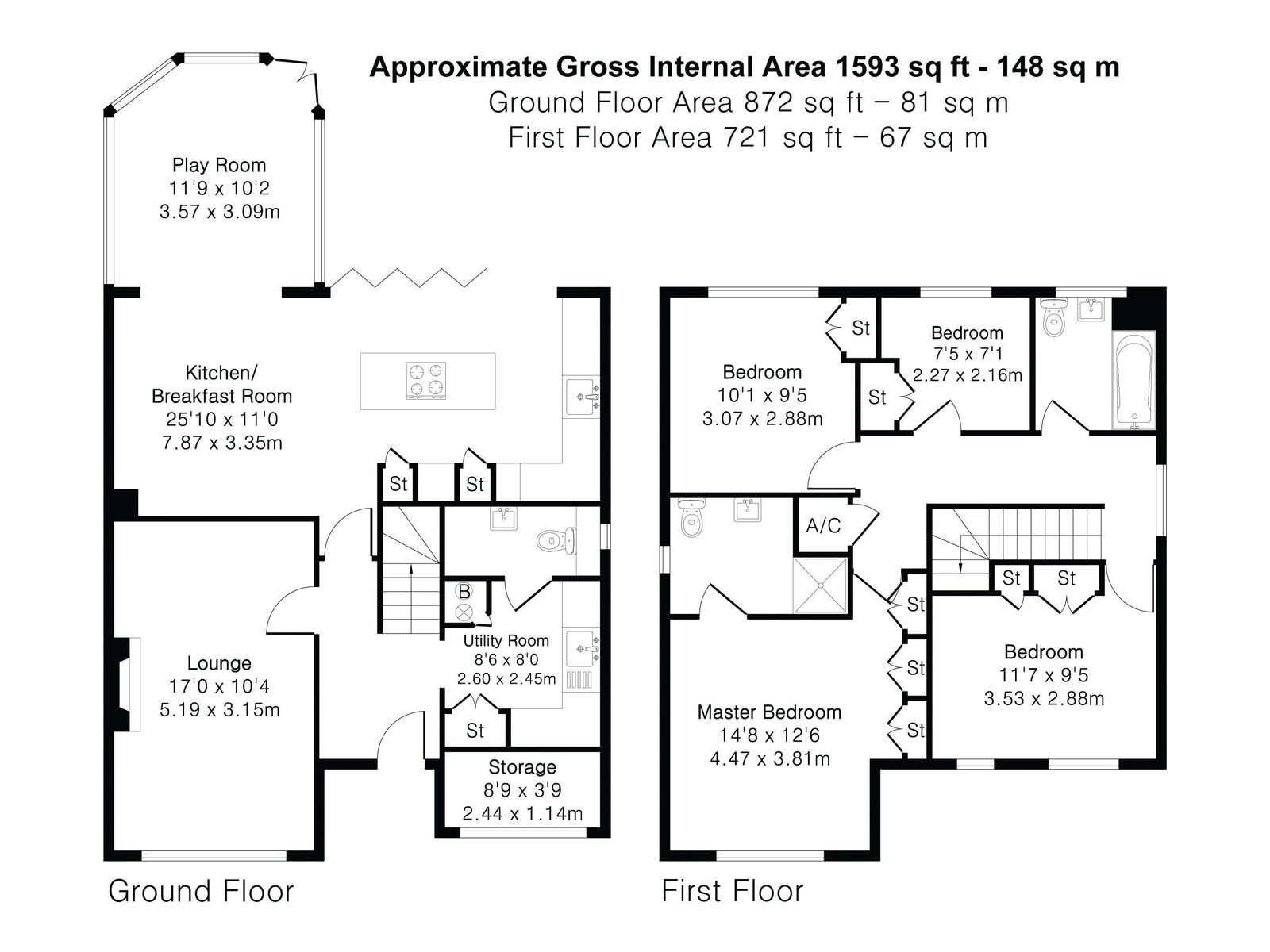A fully detached family home with four bedrooms, two bathrooms, three reception rooms and driveway parking. Situated on a cul-de-sac in Porters Park, Shenley, the house is well located for Radlett's amenities and train station, popular primary schools, parks and Green Belt countryside.
Photos
Video tour
Key Features
Property Type
- Detached House
Bedrooms
- x4
Bathrooms
- x2
Size
- 1593 sq. ft.
4 Bedrooms
2 Bathrooms
3 Reception rooms
Popular primary school catchment
Open plan kitchen with bifolding doors into garden
Minutes from Greenbelt and Shenley Park
Modern décor throughout
Thameslink train links in Radlett
M25, A1 & M1 road links
Scope to extend (subject to necessary consents) with lapsed permission for front extension
Property Descrition
A fully detached family home with four bedrooms, two bathrooms, three reception rooms and driveway parking. Situated on a cul-de-sac in Porters Park, Shenley, the house is well located for Radlett’s amenities and train station, popular primary schools, parks and Green Belt countryside.
With modern deacore throughout, the entrance hall provides access to a formal lounge with feature gas fireplace. To the rear of the property you have a modern open plan kitchen, dining and entertaining space which extends into a sun room. These rooms benefit from underfloor heating. All windows and doors overlook the garden and the kitchen doors bifold away to fully enjoy seamless indoor-outdoor living. Kitchen finishes include granite worktops, Bosch induction hob, integrated appliances and wine cooler. There is a recently added media wall here with built in storage. The ground floor level is completed with a separate utility room and w/c.
To the first floor you have four bedrooms (smallest currently being used as a home office) and two bathrooms. The primary bedroom has a recently renovated ensuite shower room. All bedrooms benefit from built in wardrobes. Views at this level from the back of the home extend beyond neighbouring properties over picturesque countryside.
The private rear garden has mature built up borders with a patio, lawn and mulch children’s play area. To the front there is driveway parking for three vehicles and garage style storage.
A short walk will see you arrive at the Cafe. In The Orchard and Shenley Park. 0.25 miles away is a small parade of shops including a Tesco Express, L’italiana and The White Horse can be found in Shenley Village. There is a large Marks & Spencer and Sainsburys slightly further in London Colney.
Connections to the M25, A1 and M1 are within 3 miles. The home should fall within the catchment area of Clore Shalom and Shenley primary schools.
Neighbouring properties have extended into the loft and lapsed planning permission exists for a front extension (more details available on request).
Council Tax Band: G

Scott Henderson
- +44 7834491810
- scott@camdenchase.co.uk
WE ARE Here to Help
Get in Touch
Interested in this property? Do not hesitate to ask a question and book a viewing by completing the form below.


